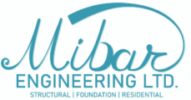Foundation design is the creation of a construction plan for a building foundation.
At Mibar Engineering LTD, we offer a few different engineering products. One of our main products is an engineered foundation Design. We follow the same process for all our projects to ensure the quality of the end results are consistent.
Get started today by sending us your engineered stamped soil test results and your fully drafted set of plans. You can send these documents to us at office@mibarltd.com or by submitting and attaching your plans through our Contact page. If you do not have your soils test complete or plans drafted yet, give us a call at (719) 487-0812 or send us an email and we can send you a list of soil companies and draftsmen that we work with regularly.
Once we have all the information that we need for your project, we can get started on your Foundation Design.
- Our staff engineer will start by transferring and combining loads from the roof, floor systems, and decks to get the total load that will be acting on your foundation.
- Next, we use the results from the soil test to compare the combined loads to the capacity that the soil under the foundation can handle. We use these values to determine the size of your footers, walls, and piers. This information also helps up determine if your foundation footer will need to be reinforced.
- Once the size of the foundation is determined, we start drafting your foundation design using AutoCAD. This foundation design includes all the details needed for construction as well as the layout.
At this point, the foundation design is complete. It goes to our professional engineer for approval and signature and then is stamped and sent out to you. The design is ready to be submitted to the building department. If any changes develop in the field, please contact Mibar for a foundation revision.
