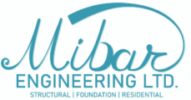Structural engineers make sure all our buildings and infrastructure are safe to use.
At Mibar Engineering LTD, we offer a few different engineering products. One of our main products is a Structural Engineering Design. We follow the same process for all our projects to ensure the quality of the end results are consistent.
To get started, you can send us your plans via email to office@mibarltd.com or you can submit and attach your plans through our Contact page. We will need to see your fully drafted plans including structural sheets, and a set of your designed and engineered stamped truss sheets. If you do not have your plans drafted yet, give us a call at (719) 487-0812 or send us an email and we can send you a list of draftsmen that we work with regularly.
Once we have all the information that we need for your project, we can get started on your Structural Design.
- First, a staff engineer will start by matching your truss designs to the actual structural design. They will transfer the loads and uplift values of the trusses to size proper connections and tiedowns so your roof will stay connected to your house!
- Next, the staff engineer can start sizing your headers, trimmers, and king studs for all your window and door openings.
- We then move onto the sizing of beams and columns for your deck covers and porch covers.
- All these loads are then transferred down to your floor system. The engineer will size your floor joists, floor beams, and columns to ensure the least amount of bounciness and movement in your floors.
- The engineer then moves onto designing your decks. Decks can be designed to hold concrete, hot tubs, or even pizza ovens! Our engineer will design your deck joists, beams, columns, and proper attachments to your house.
Our engineer will write all these corrections and specifications on your structural sheets, and we will send them back to your draftsmen for corrections. At this point the structural engineering review is complete, we will then need to make sure it gets on the plans correctly. We will communicate via email with the draftsman as many times as it takes to get your plans 100% correct.
After all the corrections have been made, our professional engineer will stamp your structural plans, so they are ready to be submitted to the building department. If you also requested Mibar to design your foundation, the plans will be set in our queue to start a Foundation Design.
